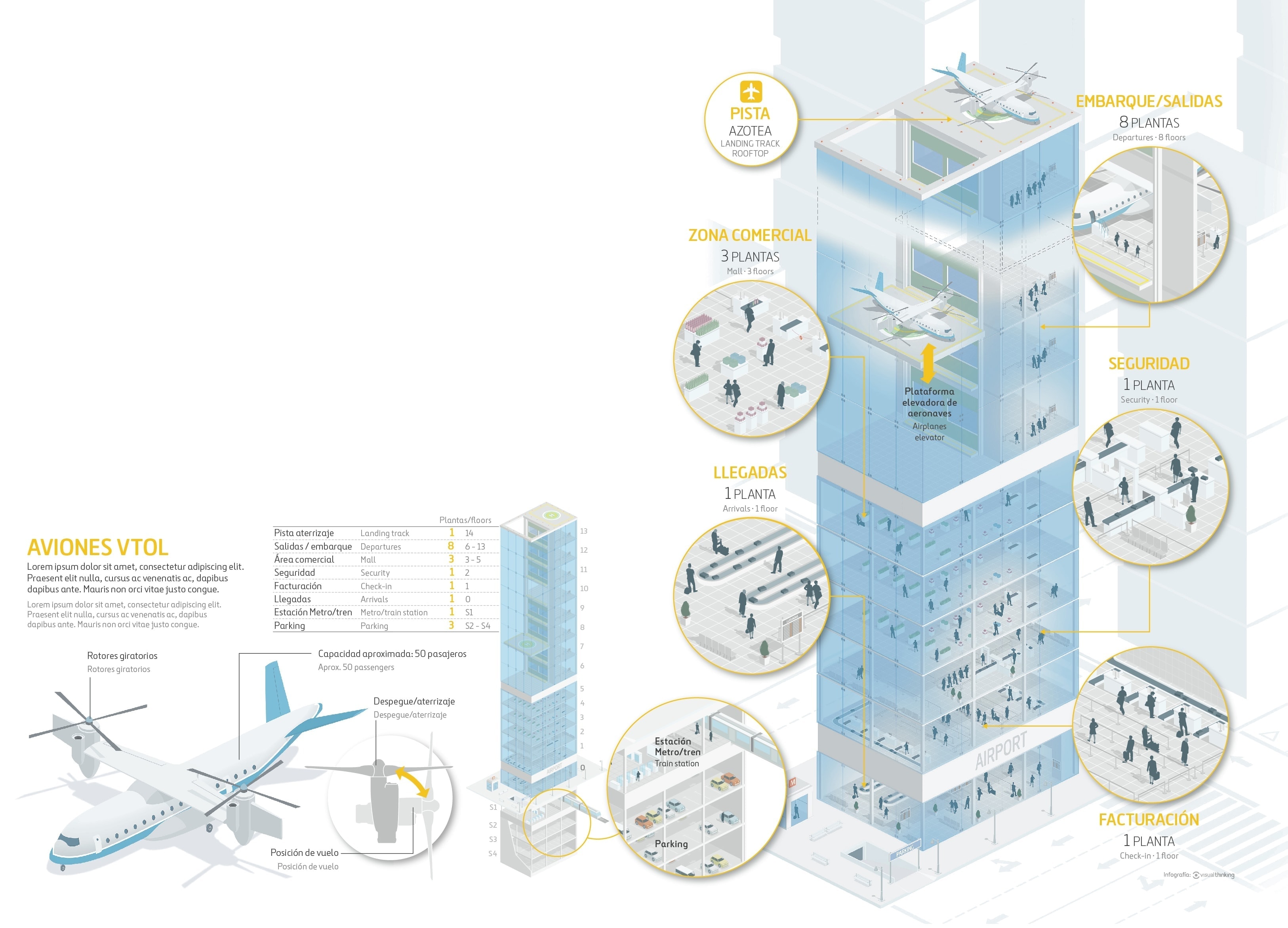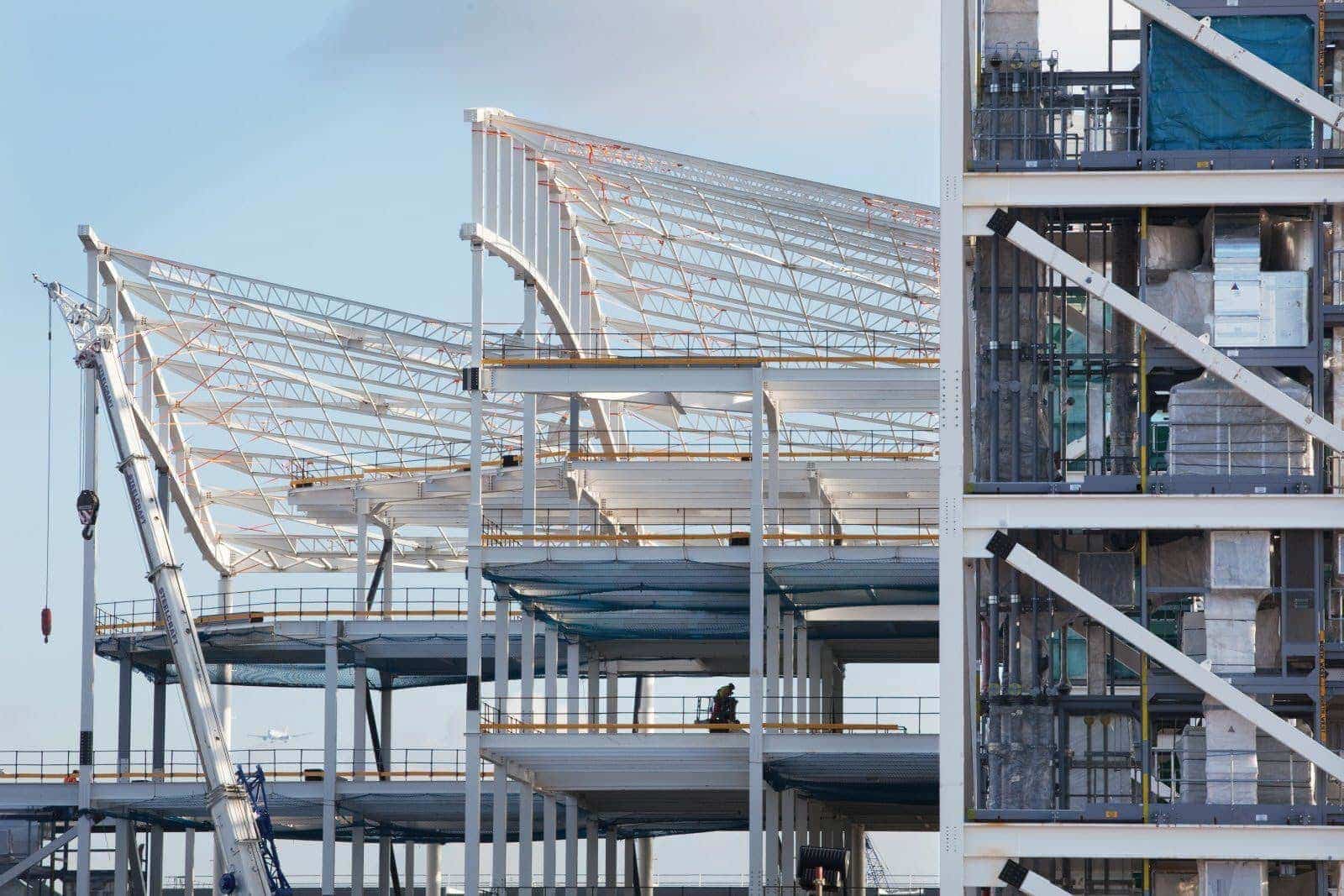Airport infrastructure has always followed aircraft development. With the emergence of different aircraft models during the 20th century, airports have had to transform their facilities in order to provide an adequate service. This century will see a third generation of airports adapted for vertical take-off and landing (VTOL) operations due to the commercialization of the tiltrotor aircraft.
Aunque la idea fue patentada en 1930, no fue hasta 1954 cuando un avión modelo Tiltrotor realizó su primer vuelo. Durante las últimas décadas, la industria militar ha estado desarrollando aeronaves capaces de despegar y aterrizar verticalmente como hace un helicóptero y que, al mismo tiempo, puedan alcanzar la velocidad y distancia de un avión comercial. Este año, 2016, será cuando la Administración Federal de Aviación Estadounidense certificará el primer avión civil modelo Tiltrotor.
La tecnología ha evolucionado ya lo suficiente como para desarrollar un avión que combine las mejores prestaciones de los helicópteros y de los aviones con rangos de distancia por debajo de las 1000 millas náuticas (lo que cubriría toda Europa Occidental). Aunque la capacidad de viajeros de los actuales tiltrotores está aún hoy a mucha distancia de la de los aviones comerciales, estas aeronaves tienen un gran potencial para optimizar los vuelos de corto recorrido. La siguiente generación de Tiltrotors tendrá capacidad para transportar hasta 150 pasajeros al doble de la velocidad de crucero que alcanzan los helicópteros actuales.
La forma en la que opera un avión de estas características podría cambiar completamente las reglas de juego en cuanto al desarrollo de las infraestructuras aeroportuarias y resolvería alguno de los problemas más desafiantes con los que se encuentran los aeropuertos hoy en día.

Un giro de 90 grados al aeropuerto tradicional
La primera etapa en el desarrollo de los tiltrotores pasaría por operar con ellos desde los aeropuertos actuales. Sin embargo, esto daría paso a una segunda fase que consistiría en la construcción de rascacielos en los centros de las ciudades que se ajusten a la nueva infraestructura del aeropuerto, incluyendo las pistas, dentro de un mismo edificio.
El aeropuerto vertical parte del diseño del aeropuerto tradicional y le da un giro de 90 grados. En el nivel más bajo se integra un intercambiador transporte que incluirá los taxis, los autobuses, el metro, los trenes y el parking. A medida que el pasajero va subiendo plantas, se encontrará con las áreas de chek-in, los controles de seguridad, las salas de embarque y finalmente, las pistas, localizadas en la parte más alta del edificio.
Este nuevo modelo tendrá un impacto asociado que debe ser analizado y considerado. Por ejemplo, la localización de los nuevos aeropuertos reduciría significativamente el tiempo de transporte de los pasajeros desde y hasta el aeropuerto, disminuyendo el coste de acceso al aeropuerto, el de las operaciones del mismo y mitigando el impacto medioambiental gracias a la reducción del uso del coche. Sin embargo, la proximidad de los aeropuertos a las ciudades tendría también un importante aspecto que habría que considerar, como son unas mayores consecuencias que se producirían en caso de un accidente aéreo, el impacto del ruido sobre la ciudad o la falta de espacio para construir o ampliar el aeropuerto en un futuro.
En cualquier caso, no hay duda de que los aeropuertos se han convertido en un componente intrínseco en la infraestructura de una ciudad y la posibilidad de integrarlos en los centros urbanos abre una nueva era en la forma en la que los aeropuertos, los pasajeros y las ciudades interactúan. La idea de tiltrotores transportando más de un centenar de pasajeros puede parecer futurista, pero la revolución llegará cuando los aviones con ingeniería de turboventilación que transportan más de 300 pasajeros comiencen a despegar verticalmente.

Caso práctico: London City Airport
Tomando como referencia un volumen de pasajeros de 4 millones por año alcanzado por el London City Airport en 2015 y alrededor de 35.000 movimientos aeroportuarios, un aeropuerto tradicional necesitaría alrededor de 1.200 plazas de parking, 39.000 metros cuadrados para las terminales y 8 pistas. Un aeropuerto vertical ocuparía menos de una hectárea (comparado con las 40 hectáreas que usa el LCY), tendría 17 pisos y una altura de 135 metros (similar al edificio City Point de Londres).
Impacto de un aeropuerto vertical
Pros
- Reducción del tiempo de transporte al aeropuerto.
- Reducción de los costes para acceder al aeropuerto.
- Menos uso del coche, lo que implica menos polución y ruido.
- Reducción de los desplazamientos dentro del aeropuerto.
- Eliminación de las tasas de aeropuerto.
- Disminución de los costes de los aeropuertos.
- Reducción del tráfico aéreo.
Contras
- Mayores consecuencias en caso de accidentes aéreos.
- Posible impacto del ruido de los tiltrotores
- Falta de espacio para construir un aeropuerto en el centro de las ciudades.
- Disminución de las ventas ya que los pasajeros disponen de menos tiempo en el aeropuerto.
- Dificultades para expandir su infraestructura.
- Los procedimientos aéreos deberían ser adaptados.






