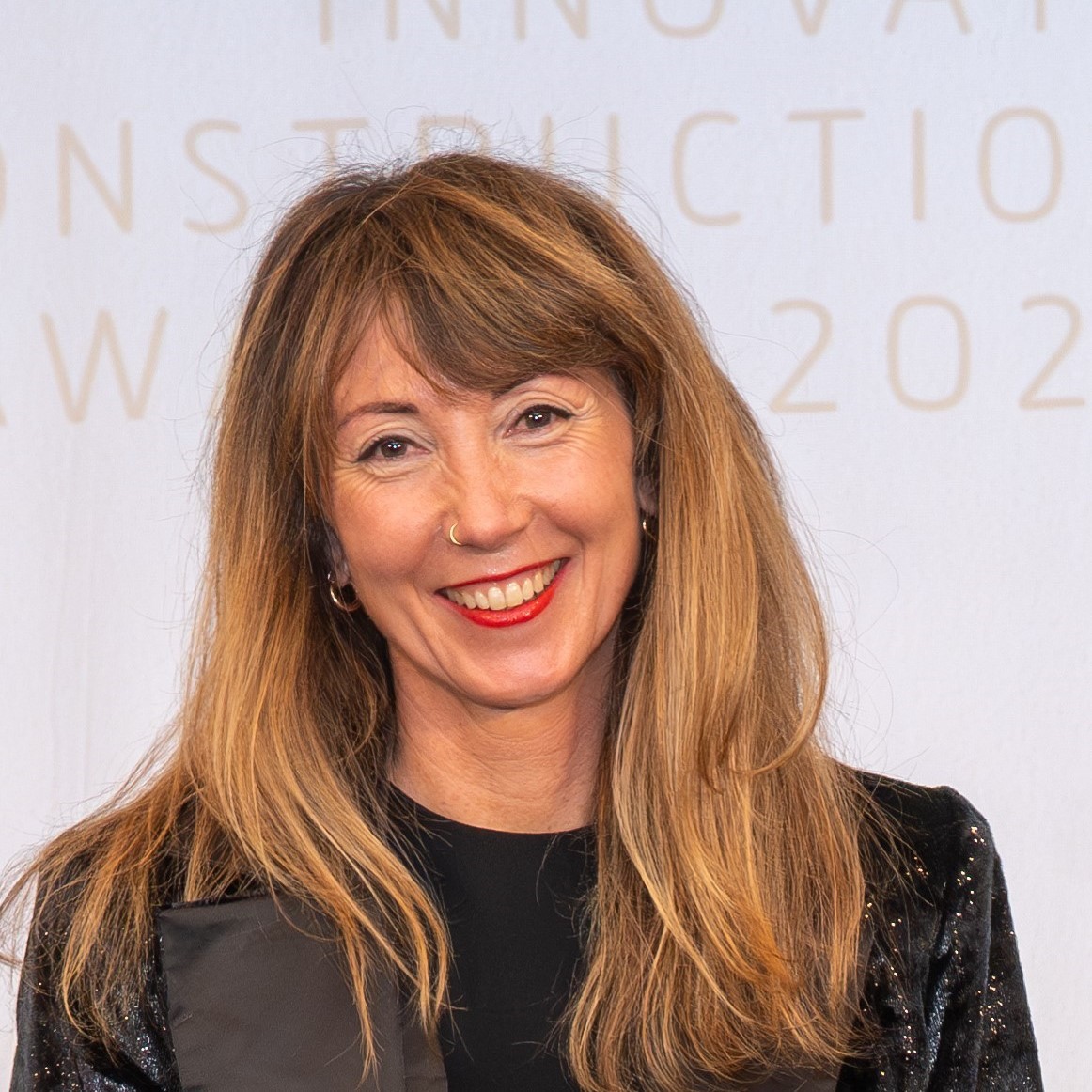On 5 February 2015, Ferrovial Agroman commenced renovation works at the Les Corts Vidre Library, a building dating from 1924 and spanning an area of over 4,200 m2 in Barcelona. It is listed as part of the city’s artistic heritage and will serve some 88,000 city residents. The works, which were commissioned by the Barcelona Town Council, with a budget of 5,867,626 euros.
The project stems from the Town Council’s commitment to applying sustainability criteria to its buildings. As such, the joint venture by Ferrovial Agroman and Construcciones Deco has centred on adapting the former factory complex, comprising three buildings, to its new use. This includes the large industrial warehouse to the north of the plot, as well as two annex buildings.
The rehabilitation and improvement works thus centred on the premises which previously comprised a factory and were built in 1924. Architect Antoni Pons Domínguez at the time designed a building which followed the modern rationalist lines of the period, using innovative materials such as concrete and glass and a sober, unadorned exterior.
The current transformation works also cover the main façade, which has been changed to create a large entrance providing access and opening the building to the city, in keeping with its new public service purpose.
A striking feature is the roof of the buildings, with a saw-tooth profile which, combined with the steel and glass, allows natural light to flow through, the brightness of the interior being further enhanced by the predominant white colour used in the interior spaces.
Access to the old warehouse is the main feature of this new complex, both for its size and its heritage value. This is the cornerstone of the project, with the provision of a large, bright full-height atrium with open stairs for accessing the upper floors.
The building comprises a ground floor, mezzanine, first floor, second floor and attic. Access to the main vestibule is through an outside porch on the ground floor. Most of the library’s public areas are located here, with halls housing the general library collection and reading rooms. Next to this, the atrium which comprises the upper floors, and beyond the main reading area next to the communications centre and the Digital Manufacturing Lab (Fab-Lab). The mezzanine houses the main collections; the rest of the reading space on the first floor is accessed via a wide, open staircase. This first floor has a glass dome which houses the training space. The second floor has two distinct uses: a restricted area housing staff offices, resting rooms and store rooms; and a public area with several multi-purpose halls, a warehouse and a control room.
The top floor maintains the original separation into two buildings, where building A has an inverted flat roof, covered with gravel, to accommodate the exterior cooling elements, which are in turn covered with a noise-absorbing cladding for soundproofing. Building B conserves the original sloping roof common to industrial buildings of the period. Both buildings have been structurally strengthened to support the loads required in their new function and to fully comply with earthquake and fire-prevention standards.
The Fab-Lab is located on the ground floor of building “B”. Its corner location allows for a double access: one main access from the building vestibule, and a secondary access from Evarist Arnús street. This second access serves as an emergency exit and tradesman’s entrance, and also allows access to the Fab-Lab outside opening hours of the rest of the facilities. Acoustic insulation of this area of the library is provided by double glazing of the Fab-Lab with special soundproofing glass.
Les Corts Vidre Library, once opened, will be one of the largest libraries in Barcelona and is the first public building in the city to have applied for certification under the international sustainability index, BREEAM (Building Research Establishment Environmental Assessment Methodology), a certification which has already been obtained by certain private buildings such as the Agbar Tower, the MRW corporate headquarters, the Le Meridien Hotel, or the La Maquinista shopping centre, amongst others. BREEAM, first published in England in 1990, is a method of assessing, rating and certifying the sustainability of buildings. It is a world leader with more than 270,000 buildings having been certified in 63 countries.
The works team, reporting to Joaquín García, Director for Cataluña and France, was integrated by Santiago López, joint venture manager, Jordi Moreno, Site Manager; and Alfonso Perera, Admin.







