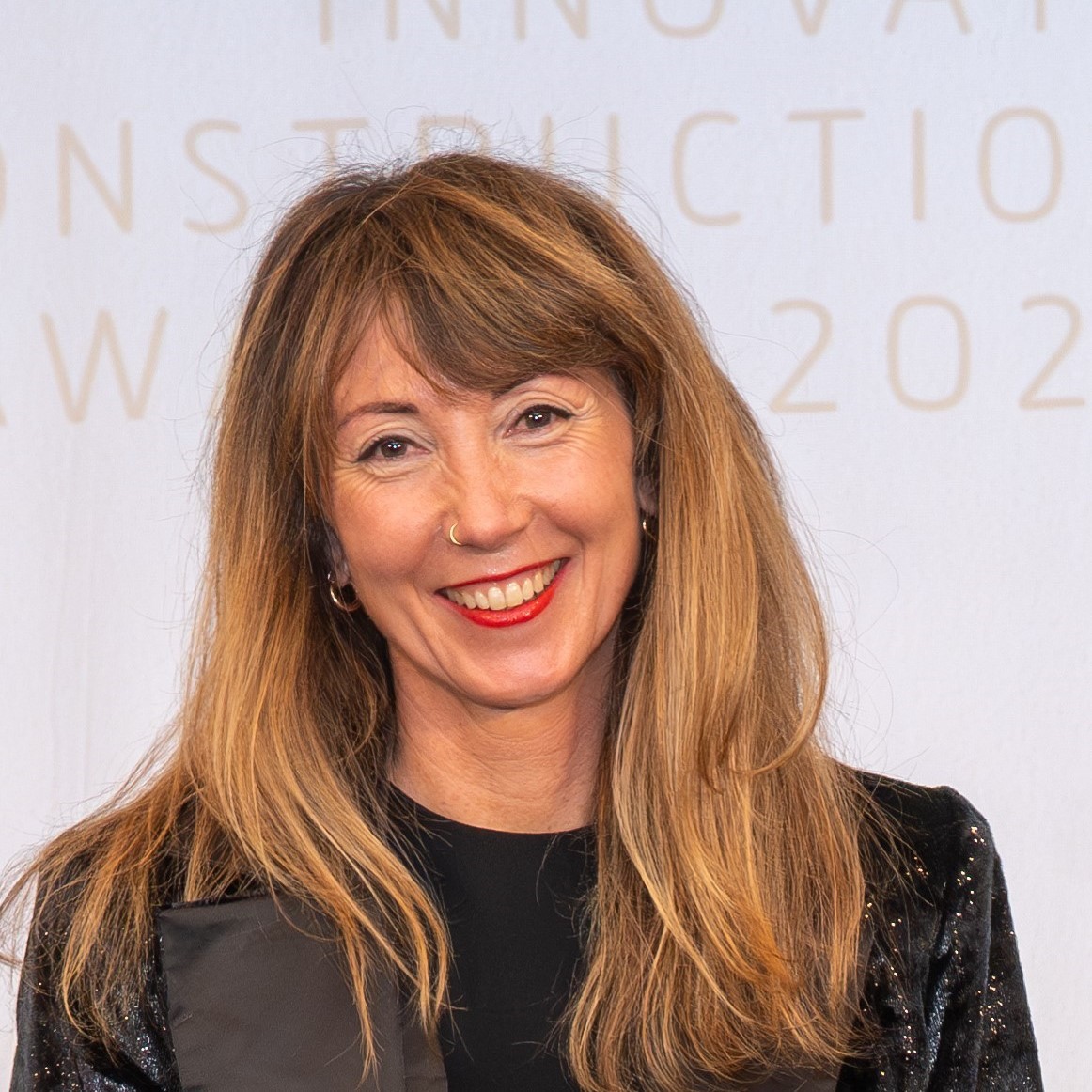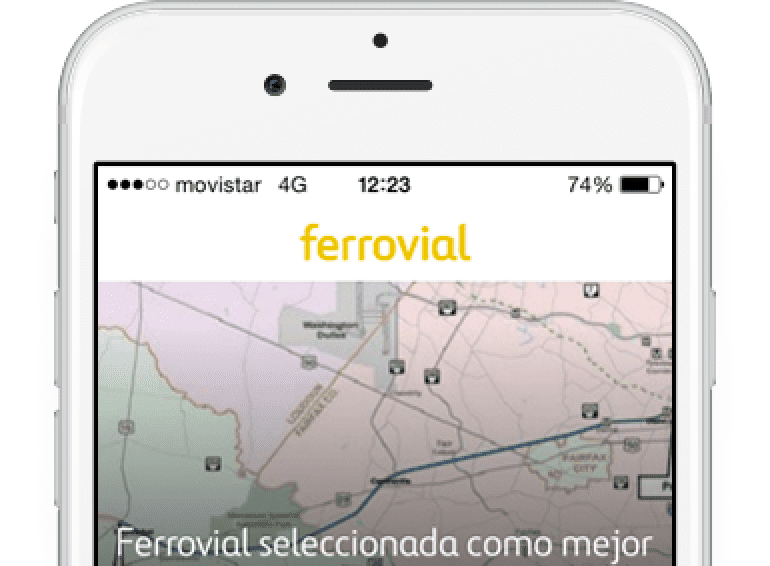The Biodome or Life Centre in Granada’s Science Park officially opened on 25th July 2016. It is a large aquaterrarium covering 20,000 m3, marking the fifth expansion project in the Natural Science Museum of the city of Granada and carried out by Ferrovial Agroman. With a capacity for housing a total of 220 different species, it will no doubt become a window on the planet’s biodiversity and the interactions which make it all possible. It is a space for research and development of R&D&I biodiversity projects, a live laboratory which opens up possibilities for research in many different areas.
These new facilities will boost education, science and tourism, as well as the economy of Granada and of Andalusia as a whole. Recreated here are tropical rain forests and coral reefs, hotspots of the Earth’s evolution and pinnacles of biological diversity, which provide invaluable insights into evolutionary strategies.
The project is structured on three levels: underwater, terrestrial and aerial. The underwater habitat is accessed via a tropical river waterfall, inhabited by crocodiles, otters, leopard sharks and blue-spotted stingrays, amongst other species. The terrestrial habitat spans a length of approximately 190 metres, featuring mangroves from Borneo with tidal flora and wildlife, and a subtropical forest with deer, reptiles, turtles, monkeys and a plentiful botanical collection. The aerial habitat spans some 255 metres in length, with educational areas where visitors can observe how the different animals live.
The building has been constructed as a large hangar, with reinforced concrete walls and a large metallic structure with large section profiles providing extensive open spaces for housing the centre’s live exhibits. The total area of the building spans 4,252 m2, distributed as follows: 1,425 m2 in publicly-accessible visitor areas, 1,303 m2 for wildlife (aquatic, terrestrial and botanical species), and 1,524 m2 for exhibition halls, quarantine rooms, veterinary and biological areas and facilities for technical staff, animal carers and maintenance staff.
The initial project design and monitoring and control during the construction phase, implemented using the BIM (Building Information Modelling) system, deserve a special mention. The pioneering use of this powerful tool in Spain has been of invaluable help in a project as complex as this one, allowing proper control over essential aspects of both the project itself and construction activities, such as:
At project stage
It has aided integration of all the designs and requirements from the various disciplines (architecture, structures, installations, aquarium and museum requirements, theming requirements, zoology and botany). At the same time, use of the 3D BIM model has allowed incompatibilities or interferences to be identified and solved (CLASH DETECTION), design areas to be optimised, the real needs of the client to be met in the best possible way, and the validity of the final design to be verified by means of FLYTHROUGH visualisation.
BIM system at the construction stage
This system has contributed to optimisation of internal processes and savings in non-quality related costs, thereby providing an obvious improvement in overall quality of implementation. Some of the applications using the BIM model on site are:
- Planning during each of the stages and logical sequence of construction works.
- Ongoing improvements to solutions applied in real time, with very limited timescales and, importantly, prior to actual construction of the elements involved.
- Possibility of consulting all information in real time and in a quick, simple and reliable manner.
- Efficient control of construction budget.
At maintenance stage
This tool has made available three-dimensional AS BUILT documentation, which encompasses all relevant information on each and every element of the facilities. This will contribute to improved, detailed monitoring of all necessary control points, resulting in the most effective use of resources for preventive and corrective maintenance.
Our company, as part of a temporary joint venture with Sas Usine Coutant, has carried out the design, construction and maintenance of these facilities for the Science Park Consortium. The project has covered a period of 12 months, with a budget of over 10 million Euros, including supply, acclimatisation and biological care of all living beings within it.







