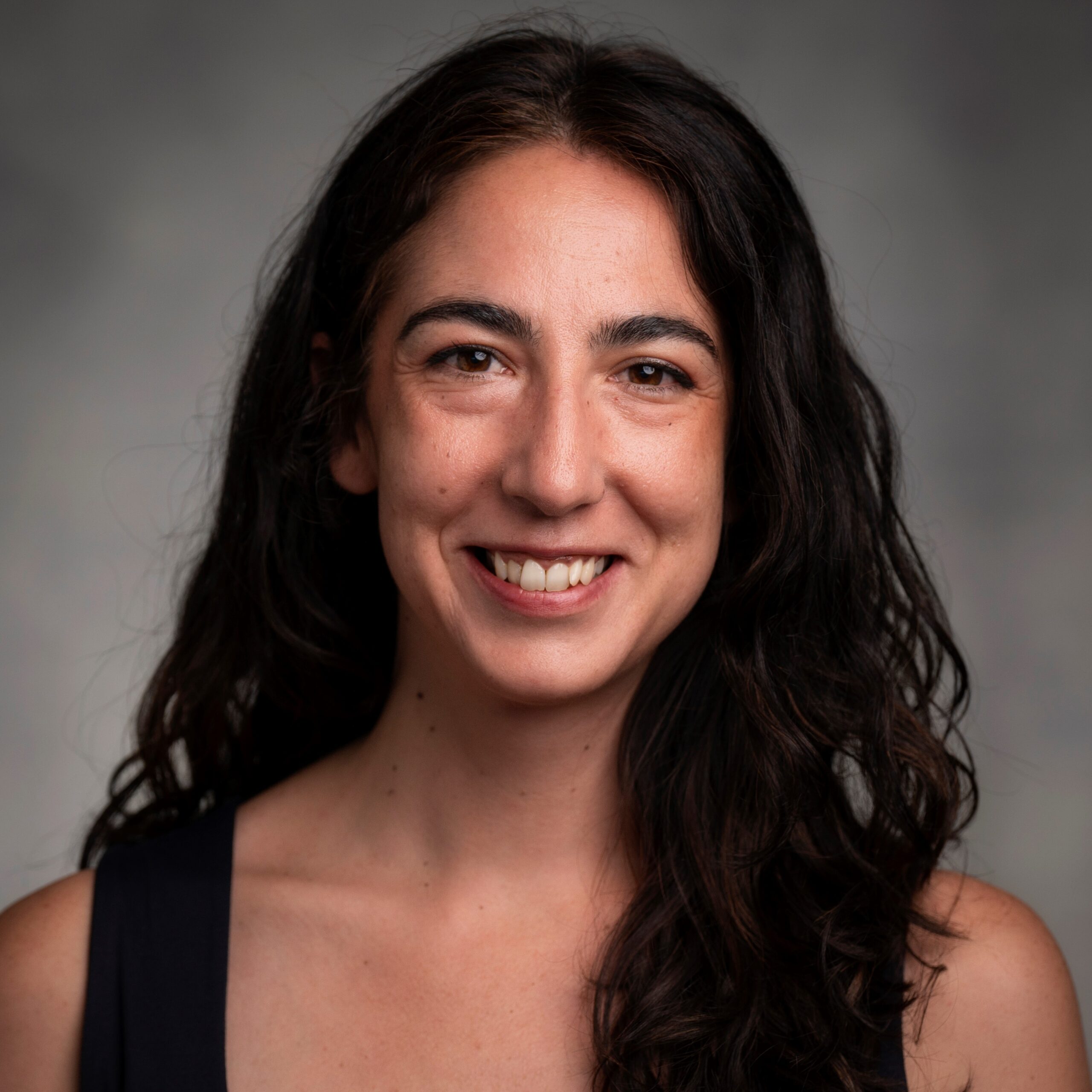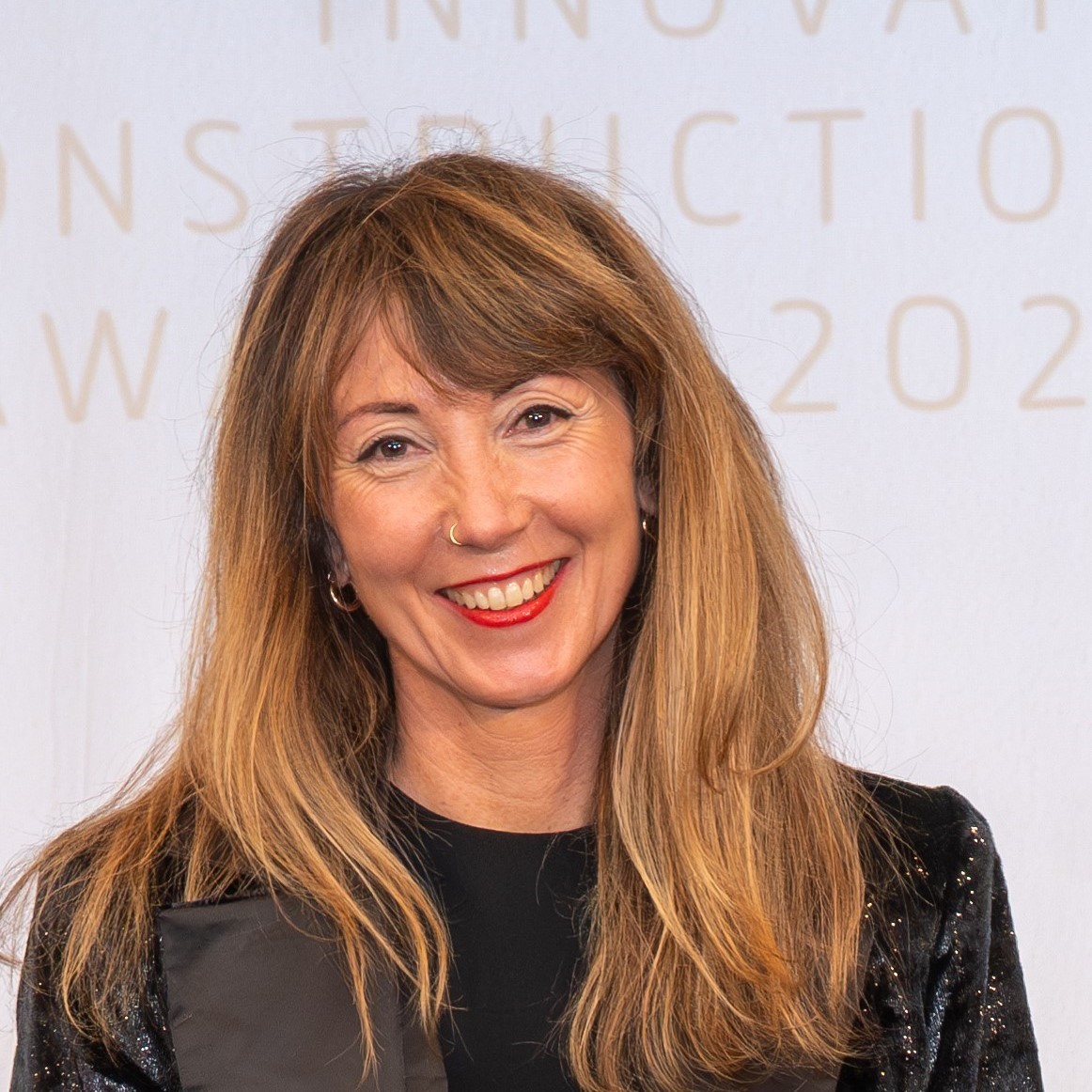On the 18th of May last, Ferrovial Agroman inaugurated the Virgen de la Caridad (Our Lady of Charity) Medical Centre in Cartagena, in the province of Murcia, Spain. The project undertaken by the company included the extension of the existing structure by more than 4000 m2 and the redistribution of the existing facilities.
The scaling up was carried out in three main phases, the first consisting of the construction of a new building adjoining the east-facing wall of the existing centre. This new building is divided into three floors, includes an internal connection to the original building, and will house the medical centre’s general services, i.e. reception, cafeteria, managers’ offices and consulting rooms.
The second phase consisted of both the construction of a new structure on top of the existing building and the extension-annexe of the first phase and included the installation of corridors and gurney lifts in a structure that is distributed over two floors and provides space for a total of 40 beds.
The third phase consisted of the addition of a third building annexed to the west-facing wall and consisting of two floors. This section will house the emergency services and operating theatres.
As site manager Antonio Raya explained:
“The execution of this project was a real challenge for the team, not just for the intrinsic complexity of the various phases, notably the metallic support for the two floors, but also due to the fact that we were working in a medical centre that was fully operational 24 hours a day for a period of 20 months.”
Overall numbers:
- Foundations: 644 m of 850 mm and 650 mm diameter piling, 628 m of 220 mm micro-piling and 813 m2 of concrete.
- Structure: 480 m3 of solid, reinforced concrete slabs, 2855 m2 of composite slabs and 301,500 kg of structural steel profiles.
- Walls: 1058 m2 of curtain wall with 900 m2 of double glazing adorned with silk-screened cloud motifs.
- Interior finishings: Roughly 5500 m2 of drywall partition and cladding, 2250 m2 of false plasterboard ceiling, and a further 1000 m2 of removable false ceiling. The flooring consisted principally of 1000 m2 of linoleum on top of terrazzo paving, 670 m2 of epoxy resin flooring, 450 m2 of continuous terrazzo in situ and a further 1000 m2 of concrete paving distributed throughout the complex, in addition to plastic and epoxy paint finishes.
- Carpentry: Installation of 50 cupboards and 120 interior wood doors of various colours, in addition to 300 m2 of wall cladding with curved HPL panels.
- Fittings: Installation of electrical, air conditioning, plumbing, sanitation, telecommunications, medicinal gas, natural gas, fire prevention and building automation systems and, in some cases, the integration of these into the existing medical centre systems.
The opening ceremony and subsequent tour of the facilities was attended by the President of the Autonomous Region of Murcia, Fernando López, the Mayor of Cartagena, Ana Belén Castejón, and the General Manager of the Medical Centre, José María Ferrer. Representing Ferrovial were Ángel Luis Sánchez, Site Manager for Zone I, Jorge Sanz, Director for Murcia and Civil Engineering Works for the Autonomous Community of Valencia, and Juan Gabriel Jiménez, Construction Supervisor, among others.
The site team consisted of Antonio Raya, Site Supervisor, Antonio J. Cerezuela, Production Manager, José Manuel Izquierdo, Construction General Manager, and María Teresa González, Site Administrator.






