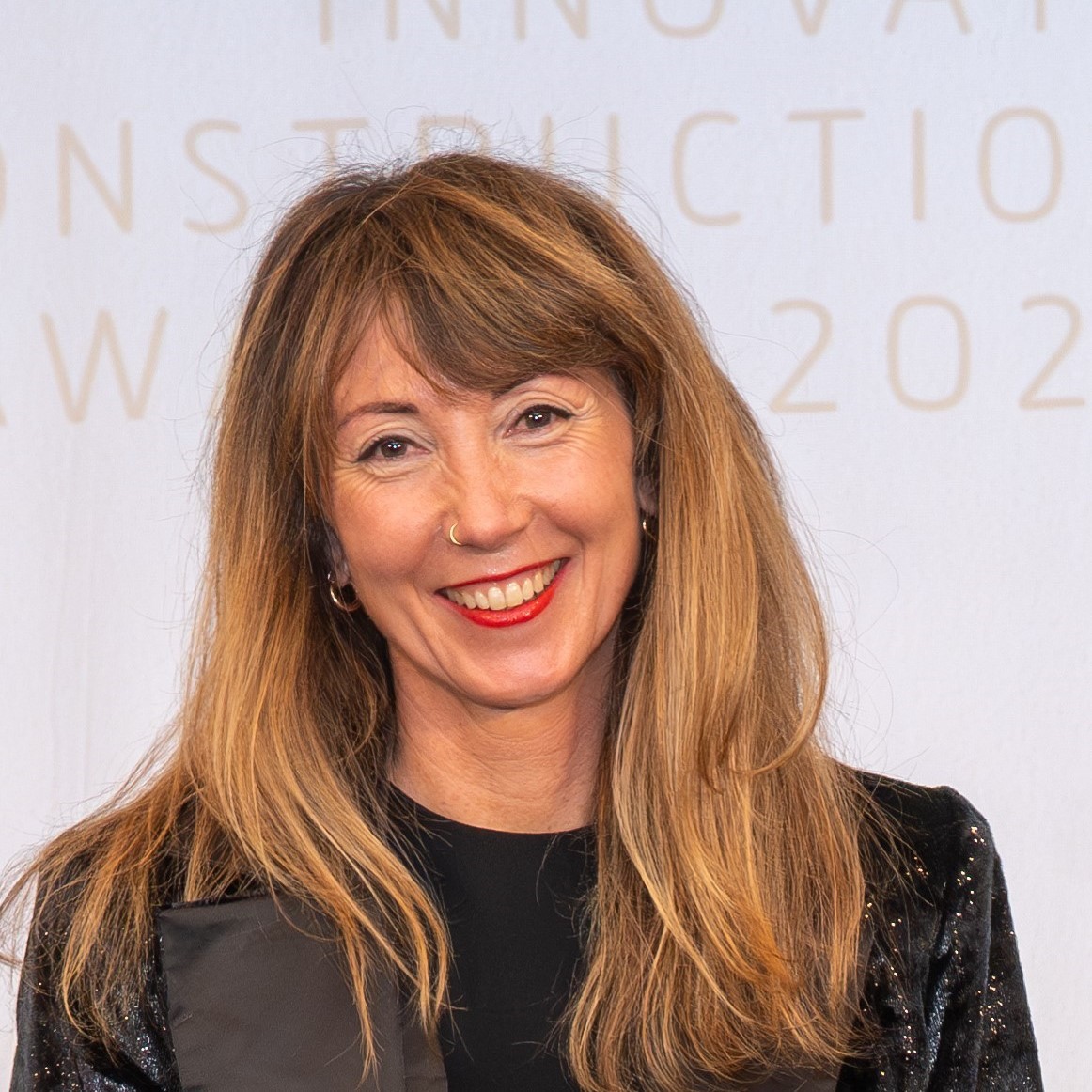- Over the last 20 years Ferrovial Agroman has worked on more than 15 projects for the CEU.
- The Rectorate and Management for the CEU Cardenal Herrera University on the Alfara del Patriarca campus in Valencia is currently under construction.
Last month in October, CEU Cardenal Herrera University held Convocation for the academic year, and it did so in the new multipurpose room in the University Hall, built by Ferrovial Agroman on the central Alfara del Patriarca campus in Valencia.
The University Hall is a 2,000–m2 building spread out over 3 floors that surround 1,000 m2 of gardens on the ground floor, and it is located in a large central square measuring 12,000 m2, next to the future Rectorate building. Of particular note are the main body’s overhangs, built with a metallic structure made of composite slab, as well as large, open spaces inside that will serve as core areas inside. It is enclosed by a large-format, ventilated ceramic facade over a multilayer enclosure, with areas walled off with curtains at the entryways and the deck roof.
The building gives meaning to a University Campus that the CEU community in Valencia has been needing for years. This building, along with the Rectorate and Management buildings for the CEU Cardenal Herrera University, which we are currently working on, demonstrates the close working relationship between the CEU and Ferrovial Agroman, a relationship that has resulted in than 15 projects finished over the last 20 years
The University Hall consists of three rooms (a glass hall, an anteroom, and main room) and was designed to host all kinds of events. The central room is equipped with retractable bleachers so that, depending on what it is being used for, either a wide-open space to a configuration for a great classroom can be created.
This iconic building has met two big objectives: first, enjoying the open space of the square for walking, and there is also more space under the building that is protected from rain and sun; secondly, setting up a commonly-used space for all students at the University that provides space for the different functions the university may require. In addition, the building is equipped with all of the necessary technological elements to provide innovative service
As for the anteroom, it can be used to host exhibitions and, if necessary, expand the main room’s capacity of 550 people. The rector of the university, Mr. Vicente Navarro de Luján, explained that the intention is that new building will “boost the cultural offerings of Alfara del Patriarca,” allowing the municipality to have access to the facilities, as well.
The building was installed with superior materials, such as wood paneling and woven vinyl flooring, which suit the uniqueness of the structure. As we’ve mentioned, one of the most characteristic elements of the building is the facade, which was created with a ventilated multilayer system finished with large-format ceramic pieces. Latest-generation audiovisual equipment that allows users to give the building multiple uses was also installed
The event was attended by the institutions, Mr. Alfonso Bullón, Grand Chancellor of the University; Mr. Vicente Luis Navarro de Luján, Rector; Mr. Vicente Lozano, Manager; and Mr. Antonio Cañizares, Cardinal Archbishop of Valencia.
On the part of Ferrovial Agroman they were accompanied by the Company, Director of the Valencian Community, the Balearic Islands and Murcia; Alejandro Villegas, Building Manager of the Valencian Community; and David Contell,Head of Work, among others.
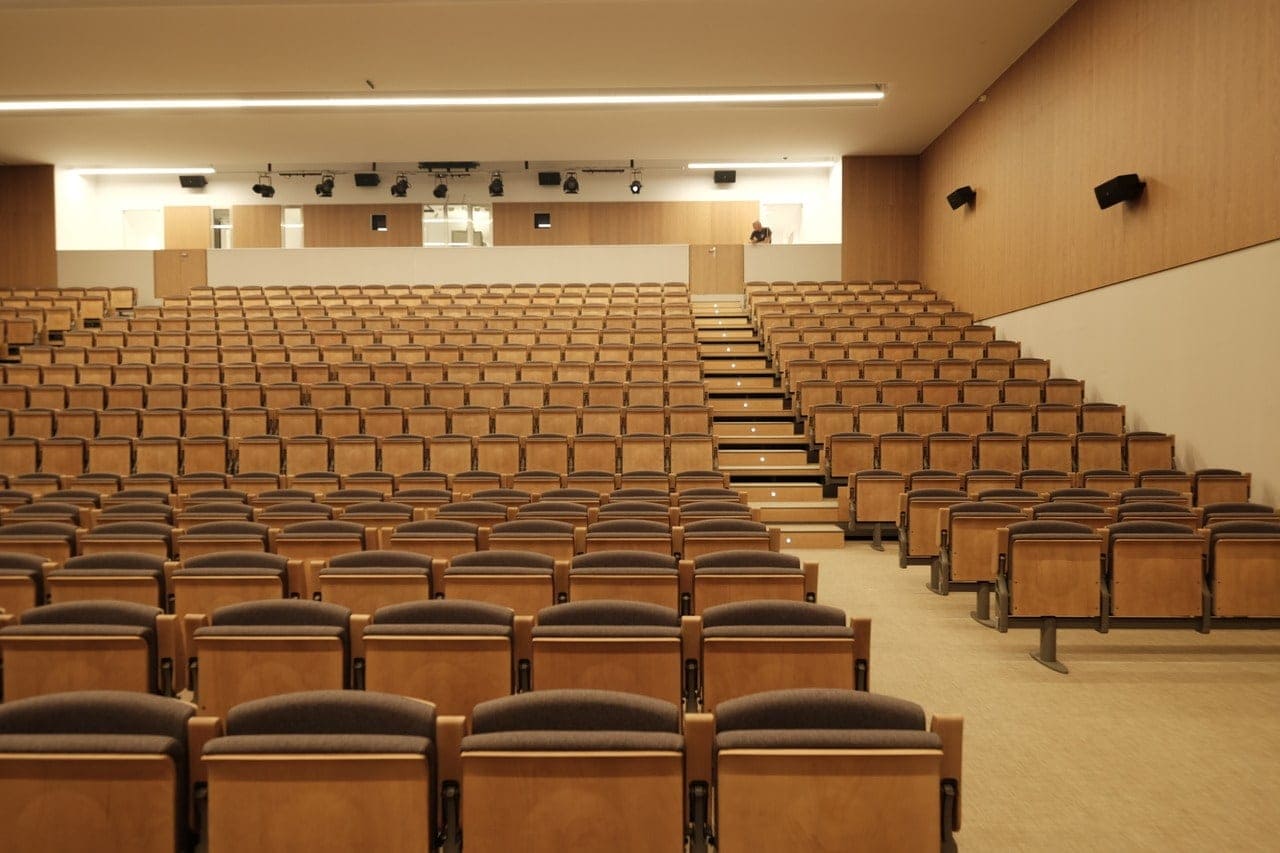
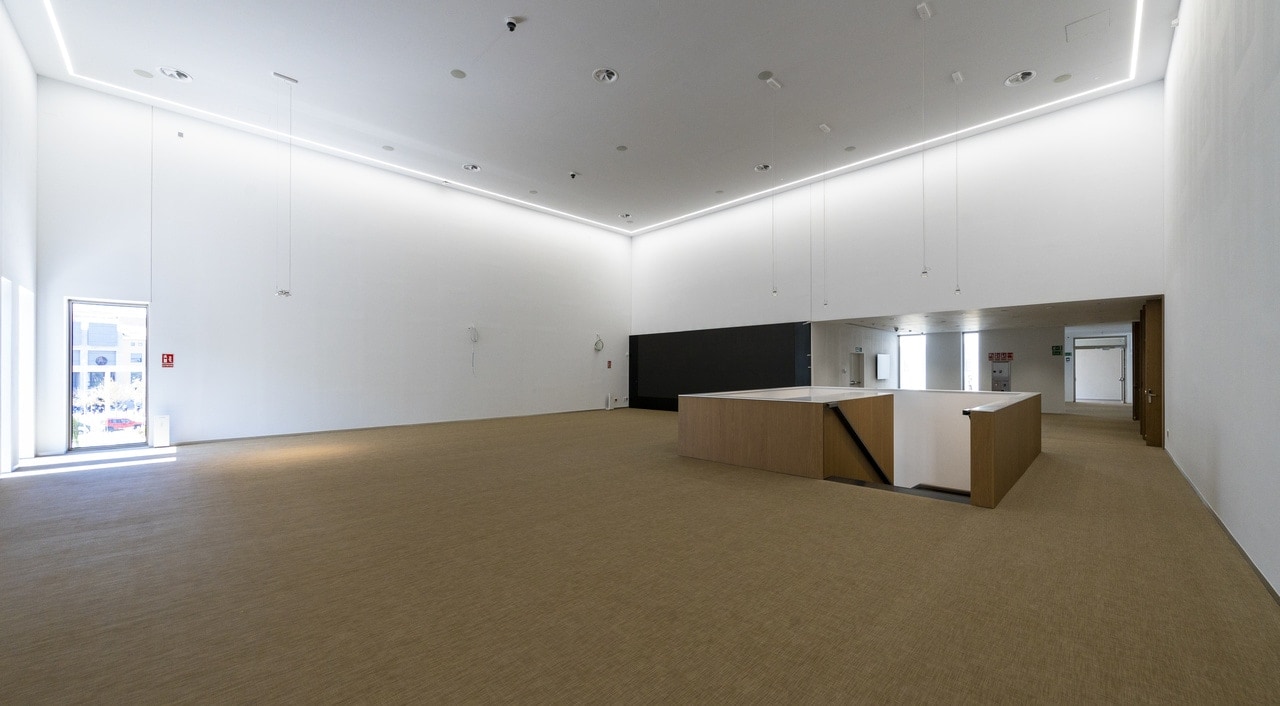
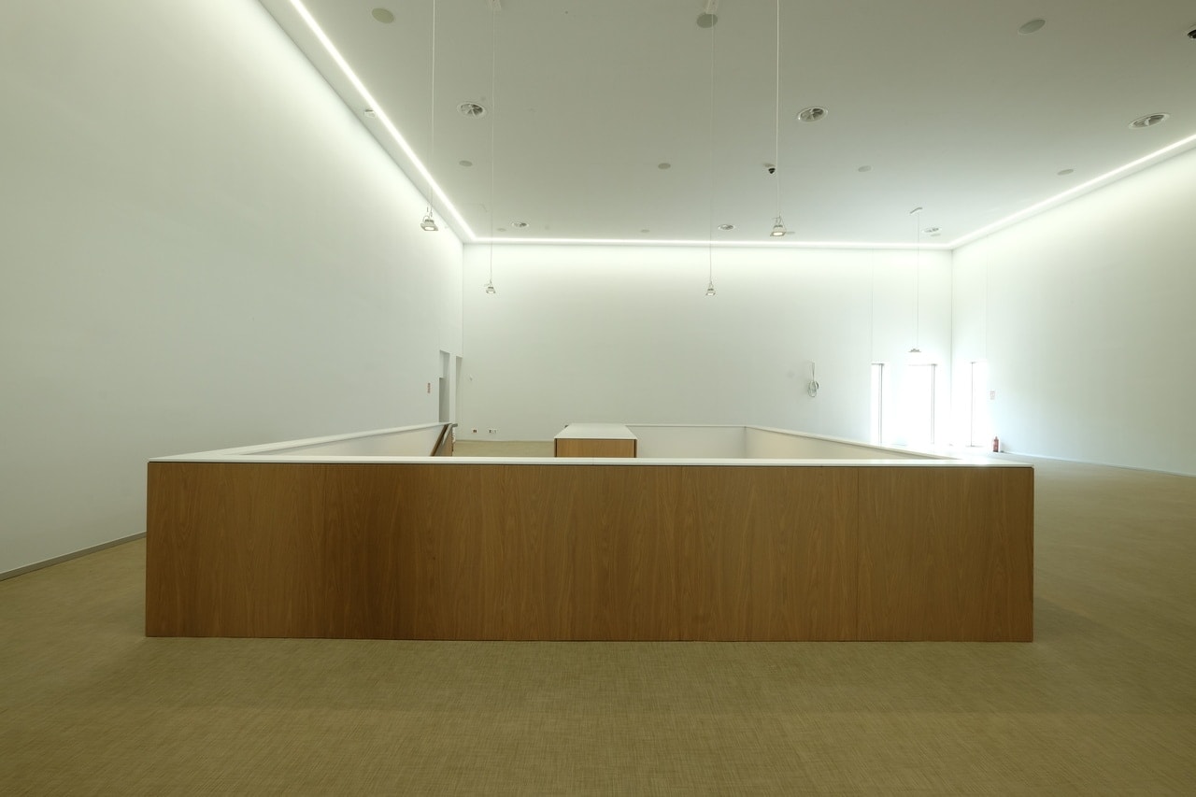
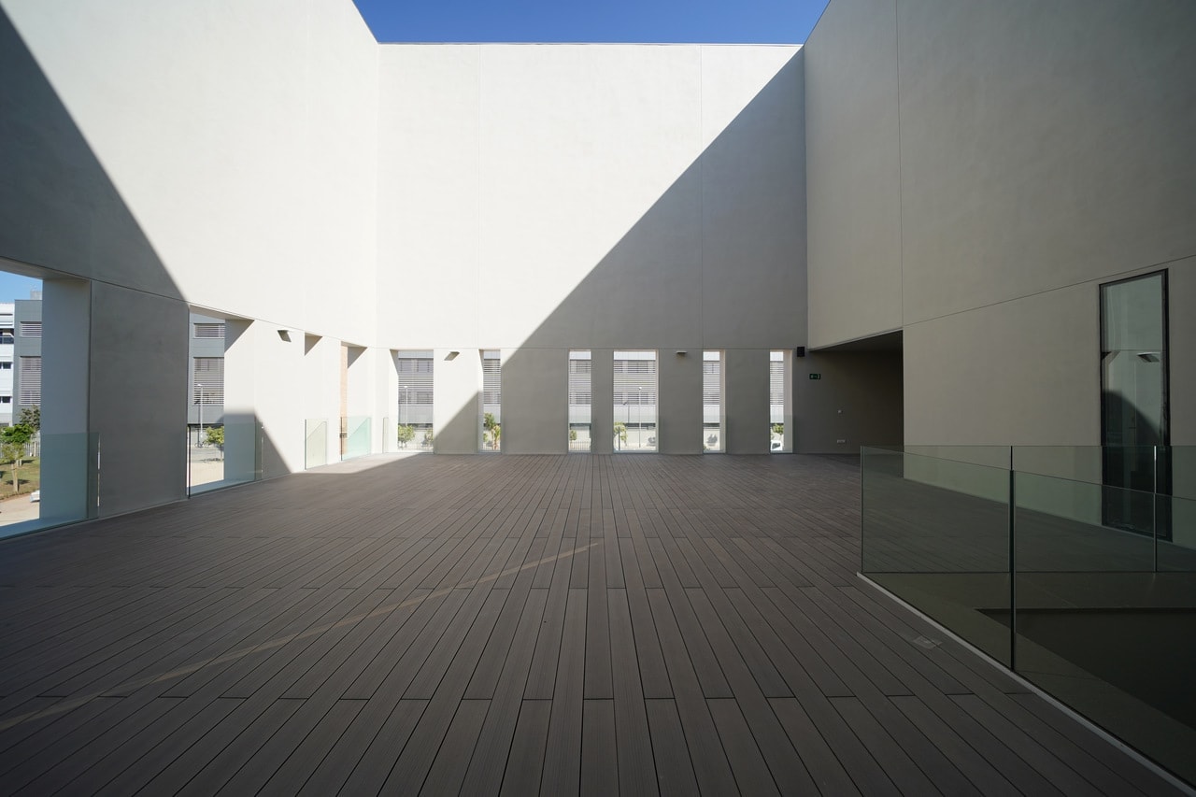
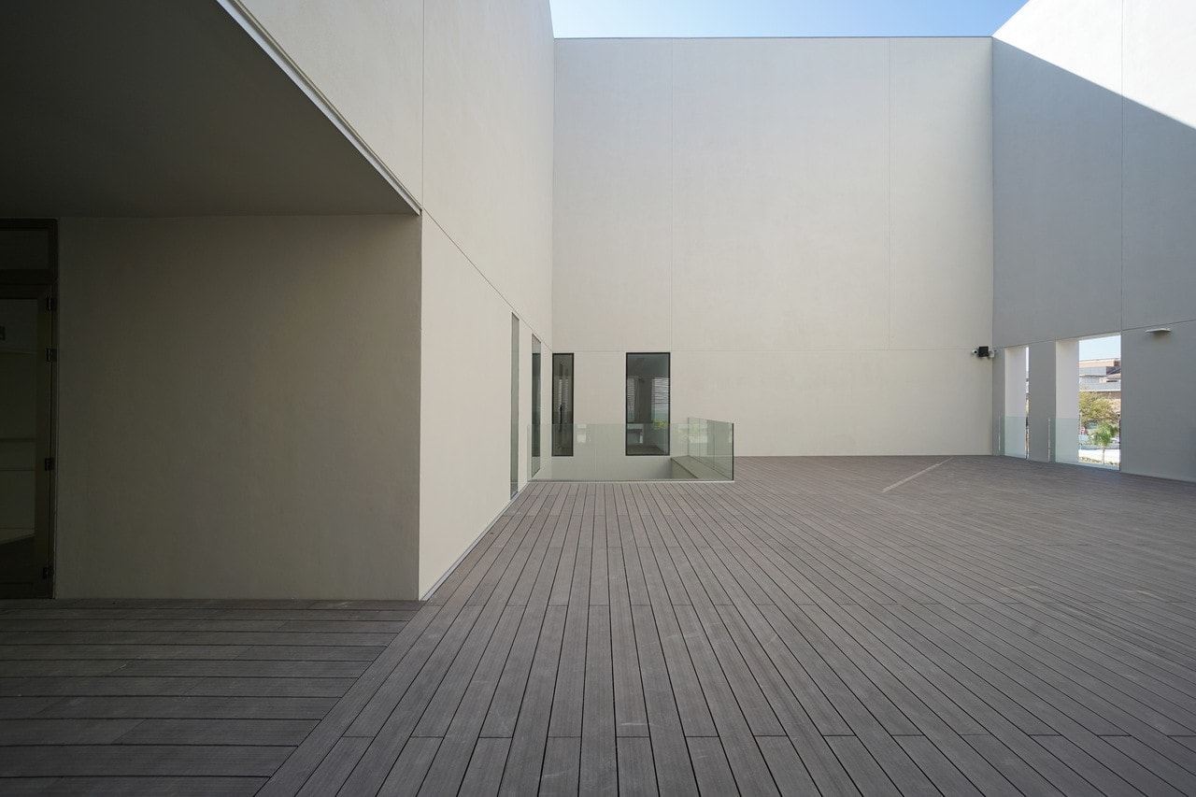
The San Pablo CEU University Foundation Opens the University Hall at Cardenal Herrera University, Built by Ferrovial



