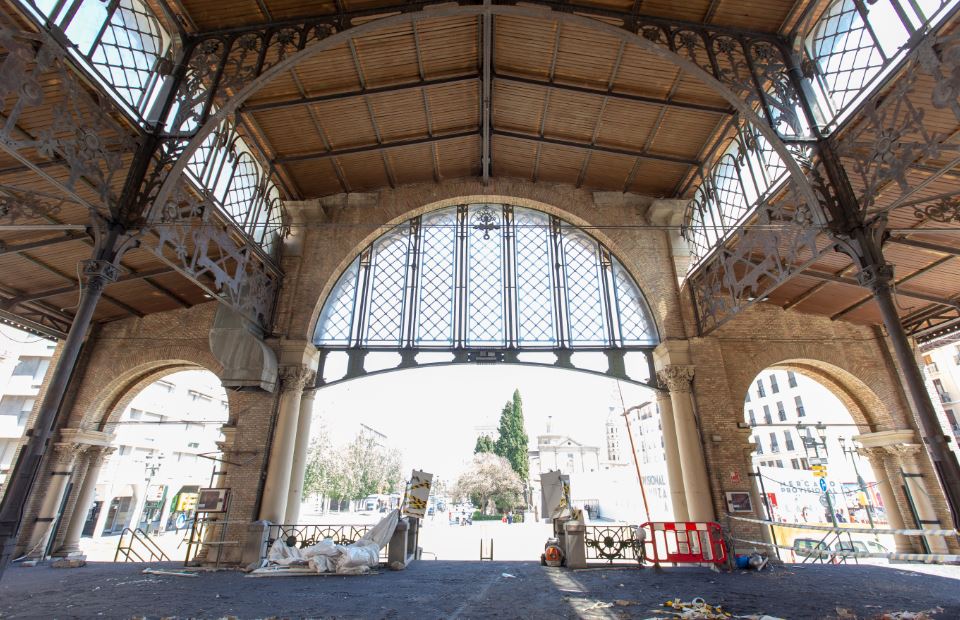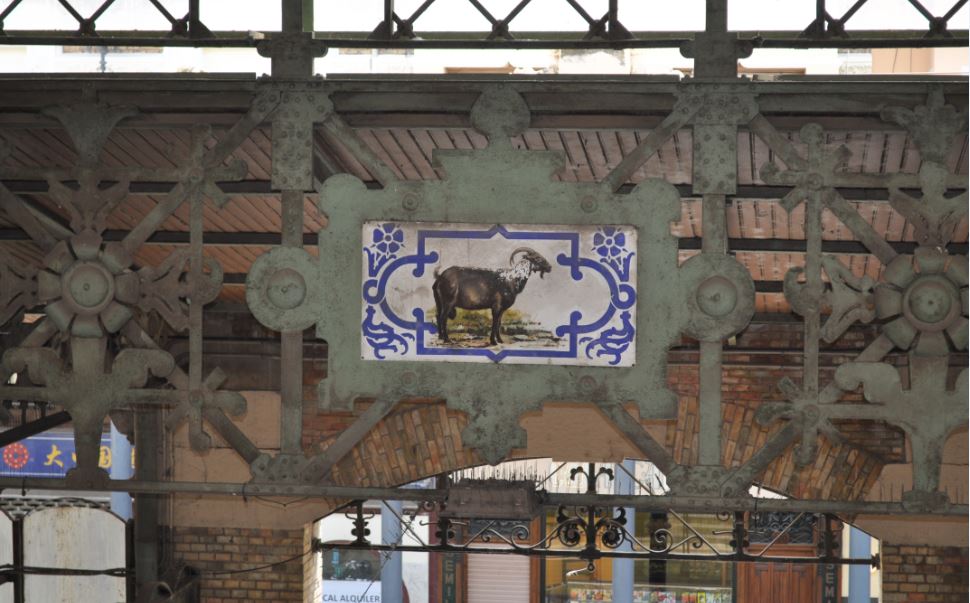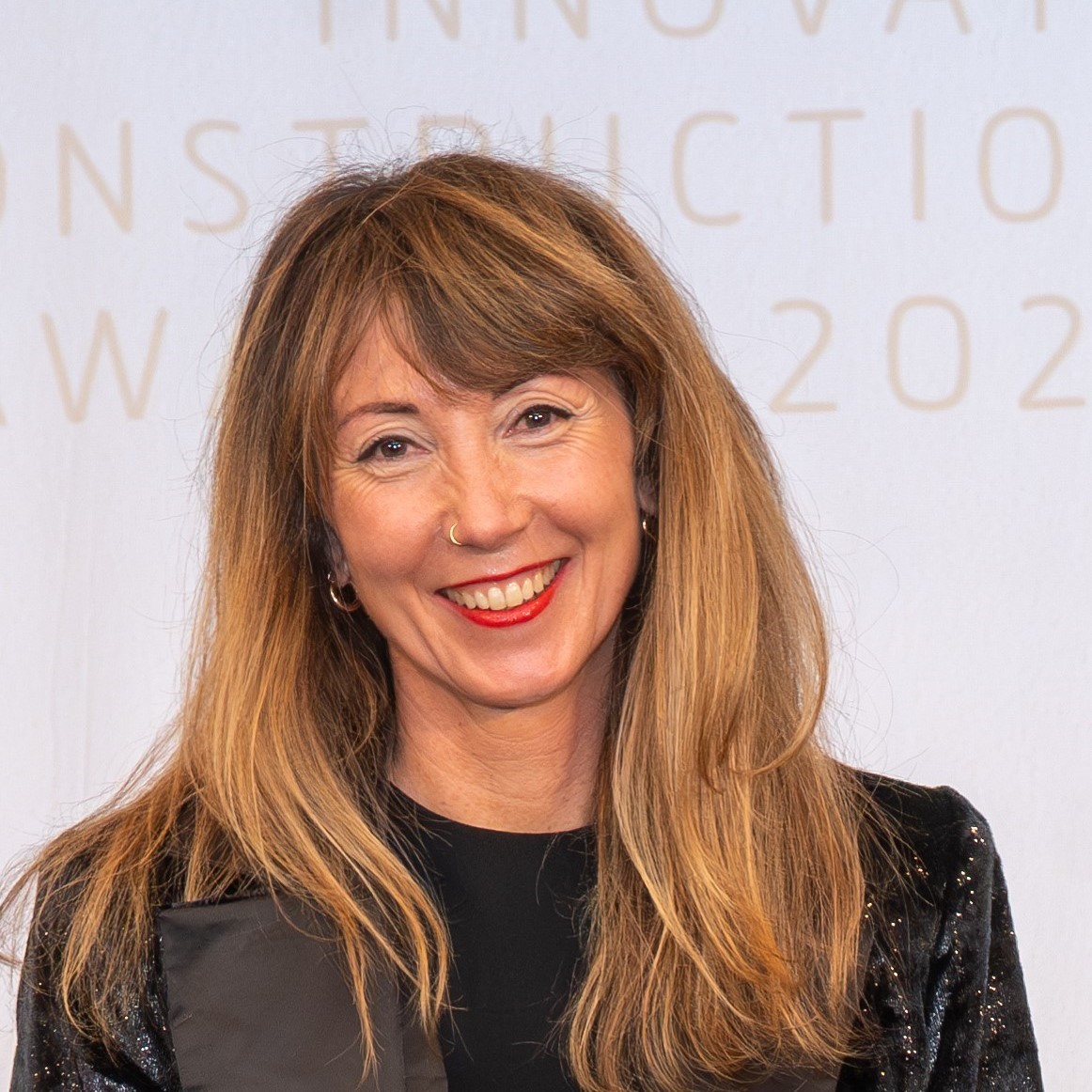Last June, Ferrovial Agroman started construction on the restoration and modernization of the Central Market in Zaragoza, also known as Lanuza Market. The building where the market is located was declared a national Artistic and Historic Monument on February 20, 1978 and a Culturally Important Site in 2002. Its decoration features plants, mythological creatures, animals, and horticulture.

Our company is working on this project for the municipal government, which has allocated more than 6 million euros to updating this building. It is spread out over two floors and a structure comprised of three buildings.
Remodeling will cover 3,316 m2 of the ground floor, which will house 78 sales booths in the future, and 3,018 m2 of the lower level where services, facilities, cold rooms, a workers’ area, and common spaces will be located.
As for the facets of construction, the following deserve special attention:
Restoration of building elements that have artistic and historic value: treatment, cleaning, and restoration of cast-iron parts, as well as cleaning the baseboards made of marble from Calatorao; at the same time, 42 decorative panels made of polychrome enamel will be restored.
General structural reinforcement, especially for the ground floor’s framing, whose metallic girders have undergone significant deterioration and require the in situ fabrication of a slab made of reinforced concrete, adapted for the new loads that it will have to bear.
Access to parking that will connect the future Market with the underground parking lot César Augusto, which will require prior modification and rerouting of particularly relevant services that will be affected, such as city electricity, supply, sanitation, medium voltage lines, low voltage lines.
A new enclosure for the building, which will include an aluminum sandwich panel for the roof, curtain wall enclosures with solar-controlled glass for the facade, and microperforated textile enclosures for the central building.
Facilities and BIM development that have individual air conditioning and in traffic zones as a whole. The meticulous, ornamental interior lighting also stands out. The company’s Department of Innovation is also developing the new building’s facilities with BIM, which will allow for greater ease and optimization of future maintenance work.

The building, designed by the Turiasonense architect Félix Navarro y Pérez, was opened in 1903 in place of the previous open-air market that was located next to the city walls in the old Puerta de Toledo since the Middle Ages. The architect designed the building in a historicist style and incorporated new materials, such as cast iron and laminate, combined with stone, brick, ceramic, or enamel.
The construction team, which reports to Alberto Sánchez Bustamante, director of Aragón, and Alfonso Delgado, Manager, consists of Emilio Ferrero, Construction Group Leader; Luis Alberto González, Administrator; Albert Martí, BIM Technician; Covadonga Menéndez, Restorer; José Luis Caso, Manager; and Ana Sanz, Prevention Technician.






